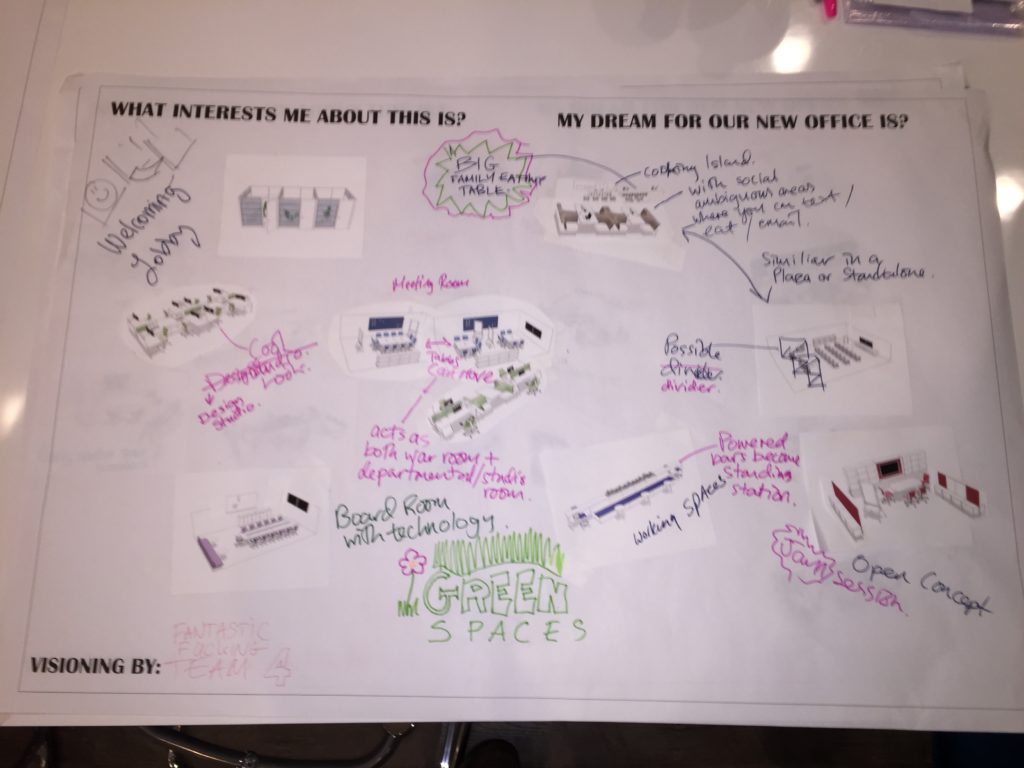adHOMErs have had a lot of excitement these days! With the recent announcement of our move to 318 Wolfe Street, we’ve been dreaming about what our new office will look like. The Facility Resources team graciously agreed to humour our hypotheses and to teach us about the Living Office process. Living Office is about forming a deep understanding how people use their space to accomplish their work. It’s about smart, sophisticated designs that add to the work experience.
The Facility Resources staff came to adHOME on two separate occasions to take us through this process. In the first session, we were split into two groups. We were asked about what adHOME meant to us. We talked about the vibe around the office so that the Facility Resources team could get to know us better. We talked about how we work and interact with each other throughout the day. It became pretty clear that we are quite a sociable bunch (to no one’s surprise). We often find ourselves in the midst of impromptu conversations over by the creative workstation. It also serves as our snack table, which is often laden with Timbits.
We also talked about the balance between open, social environments for work that isn’t as concentration-heavy and isolated and closed-off workspaces for tasks that require intense focus and silence.
In the second brainstorming session several weeks later, we gave the Facility Resources staff a breakdown of all our different departments (creative, accounts, accounting, digital and web) and told them about our inter-departmental interactions. We then split into groups of 5 and were handed what felt like hundreds of images of different types of furniture, office layouts and workspaces. We were asked to cut out our favourites and paste them on to a giant sheet of paper to create our ideal space. Our competitive drives kicked in. adHOMErs were brainstorming, designing, cutting, pasting and drawing feverishly. When the Facility Resources announced time was up, we took turns presenting our group’s ideas to the rest of the team:

Each team took great care in selecting exactly what kind of workspace was needed for each of our departments. While each group’s ideas varied, we all agreed that we need some outdoor spaces for relaxation, a communal coffee bar where we can work from our laptops while standing and socializing and a “war room” for uninhibited, limitless brainstorming.
We just CAN’T WAIT to see what designs Facility Resources will come up with for our new home.